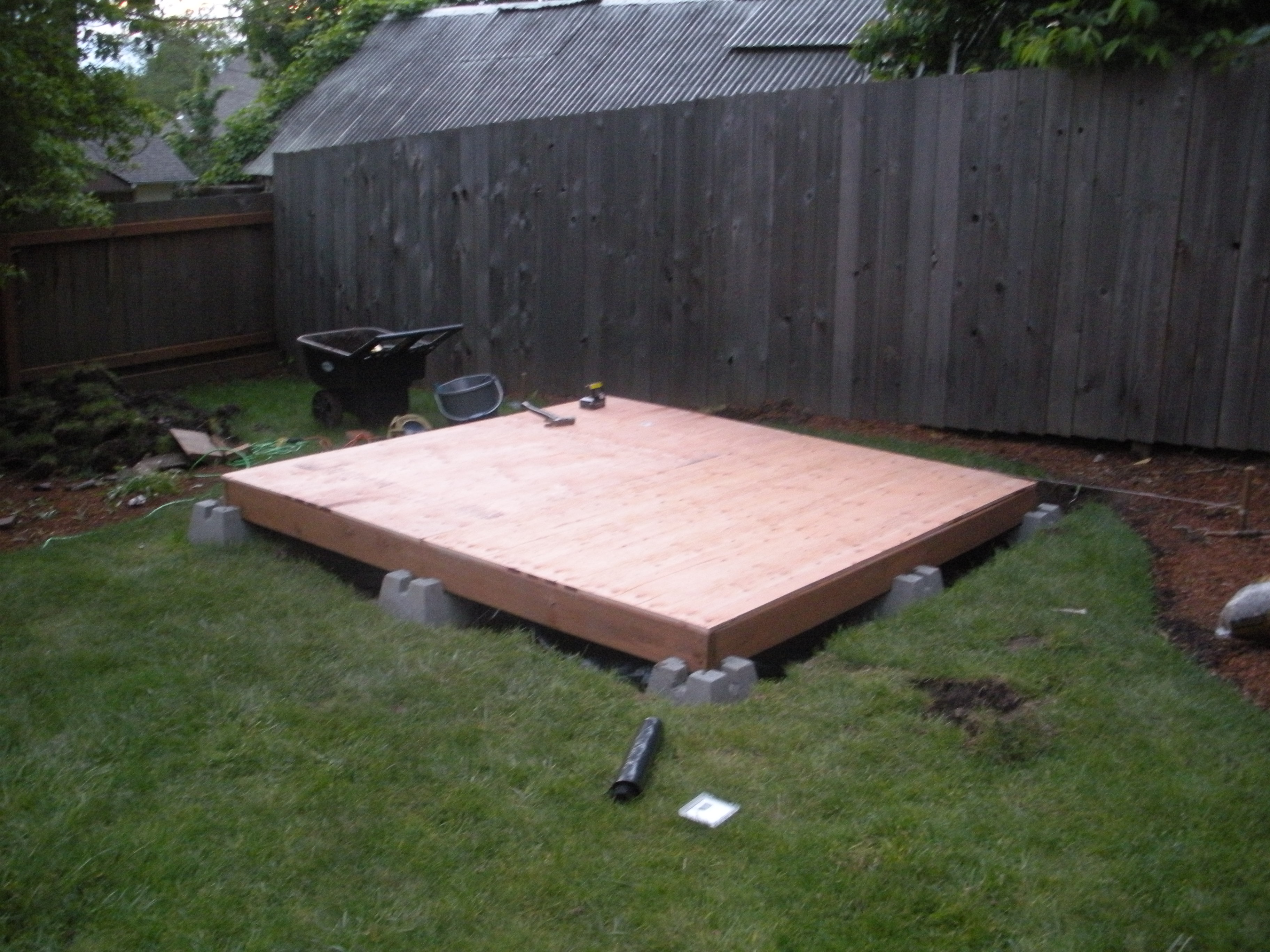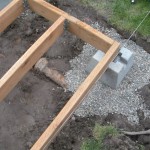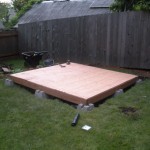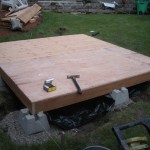The last few joists and the sub flooring are in!
The base of the shed is now complete and ready for the next phase – to put it up in the air with walls and a roof. According to the weather man, we have a weekend of sun ahead of us. Now I need to find some willing and able help. I don’t know that I can do the roof and the various wall sheathing on my own.
The sheathing/sub floor was very, very interesting. The sheets (4×8) fit perfectly with no additional cutting required at all. Everything lined up except for the bowing in the middle of the platform on two sides that was the result of my cutting several of the floor joists about 1/4″ too long. Fortunately, I can “take up the slack” and conceal the bowing by dropping the walls on those two sides so that the outter edge of the bowed beam aligns with the outer edge of the wall sheathing. The siding will lap over and only the tape measure will tell the story.
My neighbor was very kind and stopped by to take a look at the progress and pointed out something I had not considered and I’m kicking myself a little bit now. Critters. I’ve got about a 6-8″ gap between the bottom of the joists and the ground. It’s ideal for critters to slip under and make a home. He suggested a mesh around the inside perimeter of the base. That’s a brilliant idea – I wish now that I had done it. So, I think I’m going to go back with some mesh and staple it into place and the run the gravel up to it. That should keep most of the critters out.
The other point of the gravel is to aid in drainage and avoid freezing damage to the pier blocks. Since I don’t have sonotubes or a concrete footing into the soil, I need a way to protect the concrete blocks from freezing and cracking. The gravel naturally drains away the moisture from the blocks, helping to cut down on the possibility that they will freeze hard and crack. That’s not to say they won’t crack at some point, but it will buy time before I have to jack the entire structure up and set new blocks down sometime in the future.
I decided to take advantage of the old weeping tiles that are on the low side of the building. Assuming that it actually drains into something, I can tie into it and provide some drainage for the side of the building. I’m going to dig (just when i thought I was done) a 18″ deep trench on the south side and connect the old weeping tiles to some perf pipe. That will help ensure that water does not back up under the building. Also, the black plastic that I put down will help prevent moisture from percolating up from the soil (not that it’s likely, but you never know.
I talked with a good friend of mine (who’s a real, licensed Architect) that gave me a great idea for the floor to insulate it – put in rigid foam insulation on the sub floor! Once that’s in place, the flooring can go right over the top! That means I’ll probably need to put a vapor barrier down to create keep the warm side dry, but it will be worth all the extra trouble to have a floor that isn’t the same temperature as outside
So, this coming weekend, we’ll start putting together some walls and maybe, just maybe, have a roof on it, too.





Leave a Reply